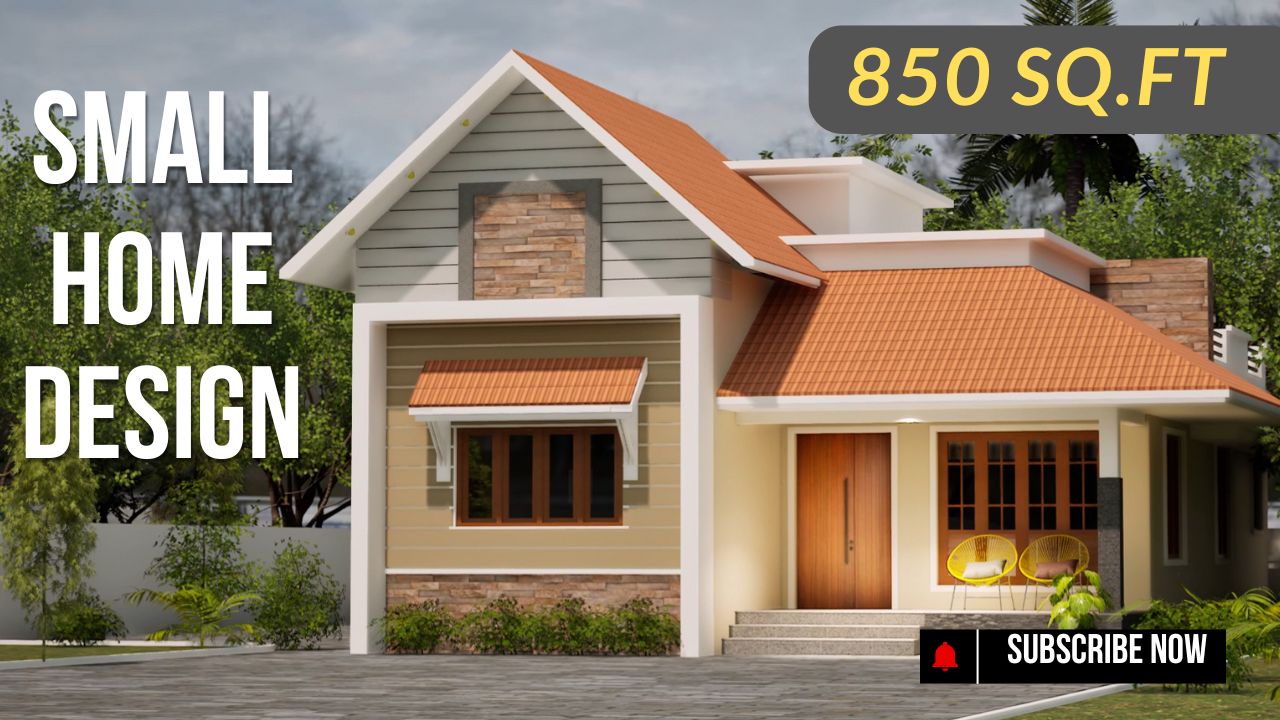Discover the ultimate trending 1400 sq.ft single-story home plan, a perfect blend of style and functionality! 🏡✨ This thoughtfully designed layout maximizes every square foot, offering a comfortable and inviting space for modern living. Featuring a cozy yet spacious living room, a stylish dining area, and a modular kitchen that combines functionality with aesthetics, this plan has it all!
Enjoy the convenience of two well-designed bedrooms with ample natural light, perfect for rest and relaxation. The highlight of this home is its spacious courtyard, seamlessly connecting the rooms and bringing in a refreshing vibe. Whether you’re looking for a home that’s practical, beautiful, or both, this plan delivers.
