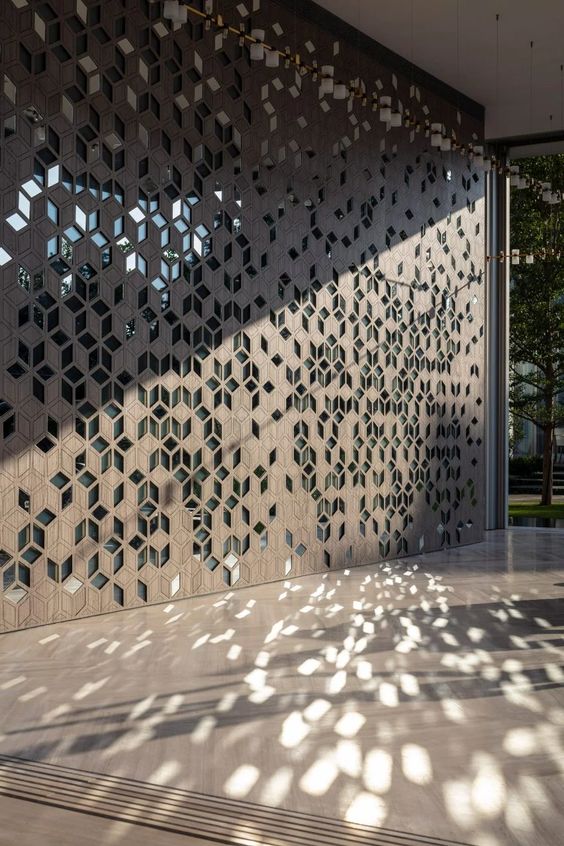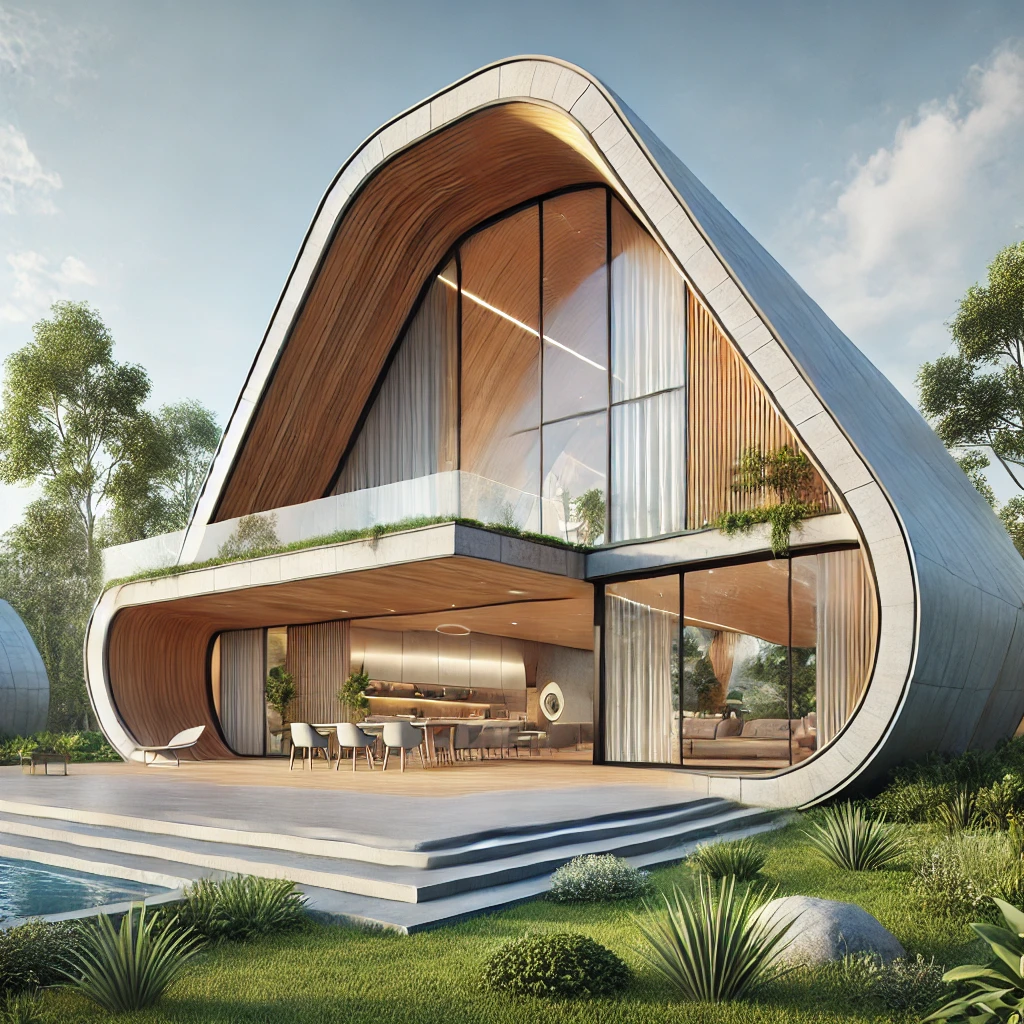Geometric false ceiling designs can add a modern and artistic touch to your space. Here are some ideas to inspire your geometric ceiling design:
Grid Pattern : Create a grid pattern on the ceiling using rectangular or square panels. This design adds a sense of order and symmetry to the room. You can alternate the colors or textures of the panels for added visual interest.
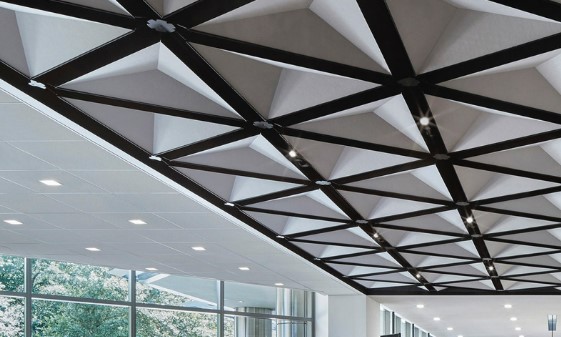
Hexagonal Tiles : Install hexagonal-shaped tiles on the ceiling to form an intricate geometric pattern. This design can be adapted to create a honeycomb effect, providing a contemporary and visually appealing ceiling.
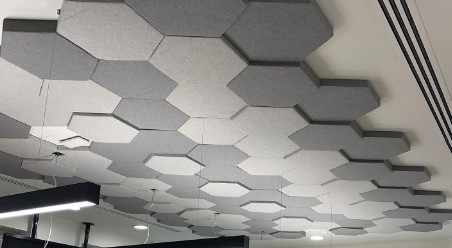
Chevron Stripes : Arrange the ceiling panels in a chevron or herringbone pattern. This dynamic design adds a sense of movement to the space and works well in both residential and commercial settings.

3D Geometric Shapes : Introduce three-dimensional geometric shapes such as cubes, pyramids, or spheres into the false ceiling. These shapes can be suspended at different heights to create a visually striking and avant-garde design.
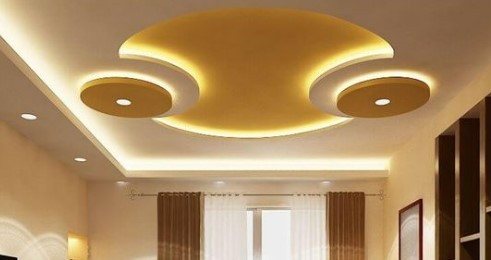
Trapezoidal Patterns : Arrange trapezoidal panels in a repetitive pattern to form an eye-catching geometric ceiling. Vary the angles and sizes of the trapezoids to add complexity to the design.
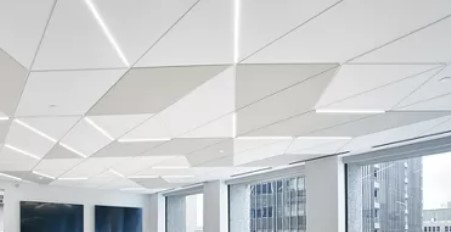
Mosaic Geometry : Use small, interconnected geometric tiles or panels to create a mosaic-style ceiling. This design allows for a high level of customization and can be adapted to suit different design themes.
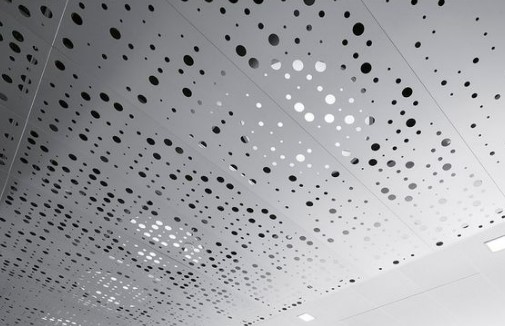
When implementing geometric false ceiling designs, consider the overall aesthetic of the room and how the design will interact with other elements. Lighting can also play a crucial role in highlighting the geometric patterns and adding depth to the overall design. Always consult with a professional designer or contractor to ensure that the chosen design is feasible for your space.

