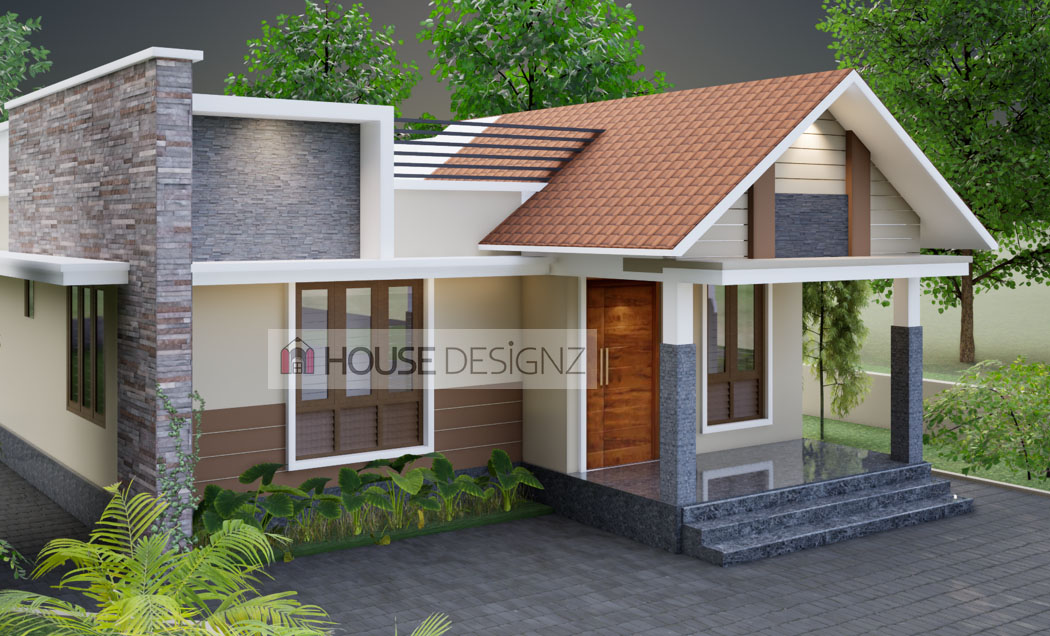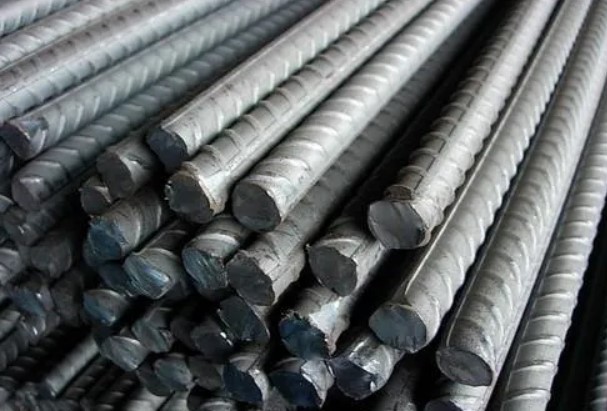In a world where bigger often seems better, small homes are making a strong comeback. With the rising cost of living, growing environmental concerns, and a shift towards minimalist lifestyles, more people are choosing compact homes over oversized mansions. But what makes a small home a great choice? In this post, we’ll explore the key benefits of living in a small house and why it could be the perfect option for you.
1. Affordability: Save More, Spend Less
One of the biggest advantages of a small home is its cost-effectiveness. A smaller house requires less money to build, maintain, and furnish. Whether you’re purchasing a new home or constructing from scratch, you’ll spend significantly less on:
- Construction materials
- Labor costs
- Furniture and décor
- Utility bills (electricity, water, heating, and cooling)
With lower mortgage payments or rental costs, you can allocate more money towards savings, travel, hobbies, or investments.
2. Lower Maintenance and Upkeep
A smaller home means fewer rooms to clean, repair, and renovate. Homeowners often find that maintaining a compact space is easier, quicker, and more affordable. This not only saves time but also reduces long-term maintenance expenses on roof repairs, flooring replacements, and general upkeep.
3. Energy Efficiency and Sustainability
Smaller homes naturally have a lower carbon footprint. With reduced energy consumption, they require:
- Less heating and cooling
- Fewer electrical appliances
- Minimal lighting requirements
This results in lower utility bills and a more eco-friendly lifestyle. Many small house owners also incorporate solar panels, rainwater harvesting, and energy-efficient appliances, making their homes even more sustainable.
4. Encourages Minimalism and Organization
Living in a compact home encourages a clutter-free lifestyle. With limited space, homeowners become more mindful of their purchases, choosing only essential and functional items. This not only reduces waste but also promotes a more stress-free and organized living environment.
5. Cozy and Comfortable Living
A small home offers a warm and inviting atmosphere, making it easier to:
- Create cozy and intimate spaces
- Foster closer family bonding
- Reduce unnecessary distractions
With an efficient layout, even a 1000 sqft home can feel spacious and functional with the right interior design choices.
6. Faster Construction Time
If you’re planning to build your own house, a smaller home means:
- Quicker construction (often within months instead of years)
- Lower labor costs
- Fewer materials needed
This makes small homes an excellent choice for first-time homeowners or those looking to move in quickly.
7. More Location Flexibility
Smaller homes can fit into compact plots, allowing homeowners to build in prime locations where larger houses may not be feasible. Whether it’s an urban setting, suburban area, or countryside retreat, a small home provides more flexibility in choosing the perfect location.
8. Higher Resale Value and Market Demand
With the rise in affordable housing demand, small homes are gaining popularity in the real estate market. Many potential buyers are looking for budget-friendly, low-maintenance homes, making compact houses easier to sell and resell at a good price.
Conclusion: Less Space, More Freedom!
Choosing a small home isn’t just about saving money—it’s about embracing a simpler, more fulfilling lifestyle. From affordability and energy efficiency to easy maintenance and sustainability, the benefits are endless. Whether you’re a first-time homebuyer, a downsizer, or someone seeking a minimalist lifestyle, a small home could be the perfect choice for you!
For small home designs & ideas, visit www.youtube.com/@homedesignwizard

