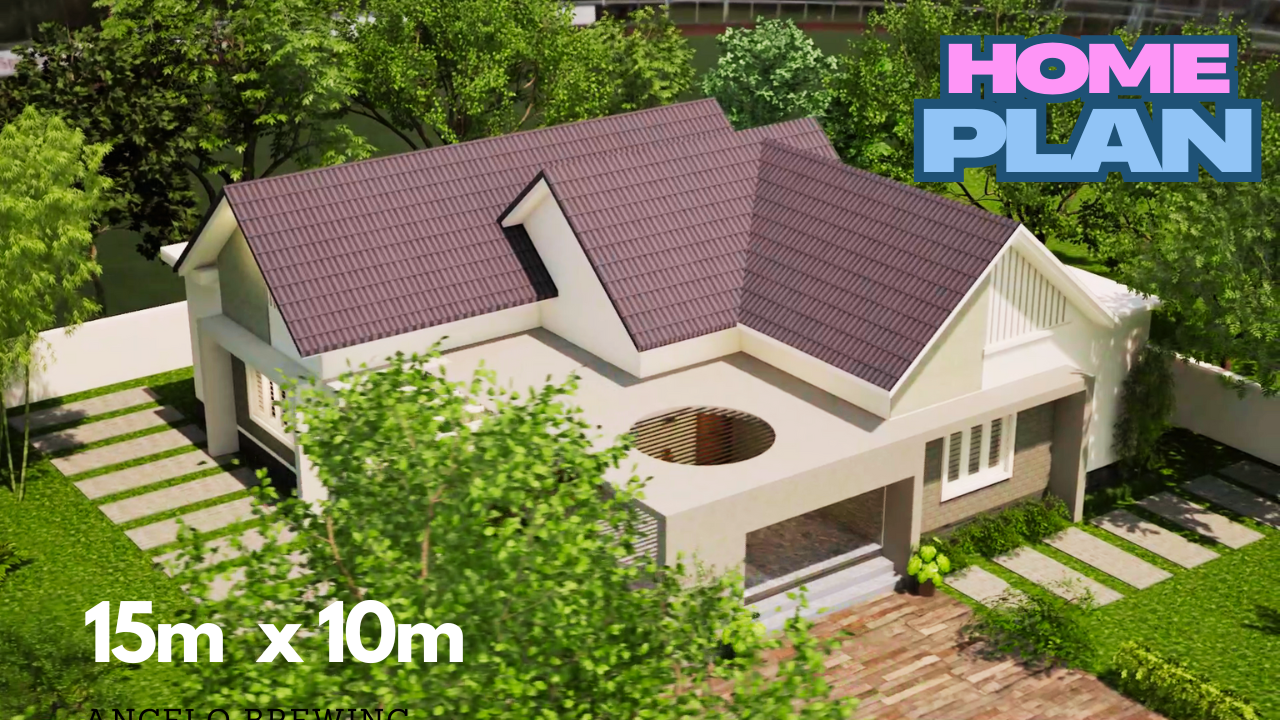This 850 sq. ft. home plan is perfect for anyone looking for a compact and cost-effective home design that doesn’t compromise on comfort or functionality. Whether you’re building your first home, downsizing, or planning a vacation house, this design is ideal.
Plan Features and Layout
This 850 sq. ft. home plan includes:
Staircase for Future Expansion: This design includes a staircase leading to the upper level. You can use the upstairs space for a terrace, storage, or build additional rooms in the future.
Living Room: A cozy yet spacious living area located near the entrance, ideal for relaxing or entertaining guests. This open-concept living space allows for easy furniture placement and a welcoming atmosphere.
2 Bedrooms: The house features two comfortable bedrooms, each with an attached bathroom. The master bedroom offers ample space for a double bed, wardrobe, and even a small seating area. The second bedroom is slightly smaller, perfect for kids, guests, or as a home office.
Kitchen and Dining Area: The kitchen is compact but fully functional, with plenty of space for cabinets, appliances, and counter space for meal prep. The dining area is conveniently located next to the kitchen, making mealtime simple and enjoyable.
Attached Bathrooms: Both bedrooms feature attached bathrooms for convenience and privacy, designed with a modern and space-saving approach.
Why This 850 Sq. Ft. Home Plan is Perfect
- Compact Yet Functional: This small home plan is carefully designed to ensure that no space is wasted.
- Ideal for Small Families: With two bedrooms, it’s perfect for a small family, a young couple, or even as a retirement home.
- Budget-Friendly: Smaller homes are more affordable to build and maintain. This design ensures you get maximum value for every square foot.
- Customizable: You can easily modify this plan to suit your unique needs, such as adding an open terrace or extra rooms on the upper floor.
Key Benefits of a Small Home
- Lower Costs: Construction and maintenance are more affordable.
- Eco-Friendly: Smaller homes consume less energy, making them more environmentally friendly.
- Cozy Living: A compact home fosters closeness and creates a warm, intimate environment.
