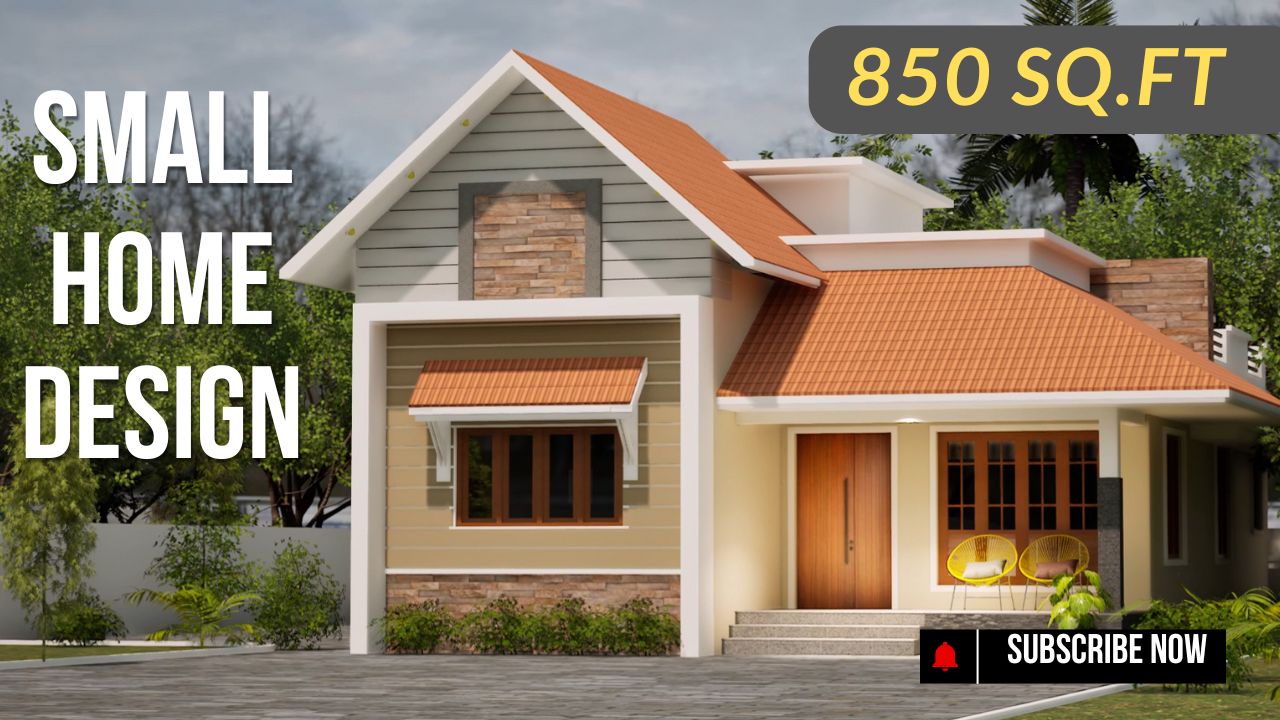Small Home Design | 850 Sq. Ft. Floor Plan with 2 Bedrooms, Living Room, Kitchen, Dining, and Staircase
This 850 sq. ft. home plan is perfect for anyone looking for a compact and cost-effective home design that doesn’t compromise on comfort or functionality. Whether you’re building your first home, downsizing, or planning a vacation house, this design is ideal. Plan Features and Layout This 850 sq. ft. home plan includes: Staircase for Future…
